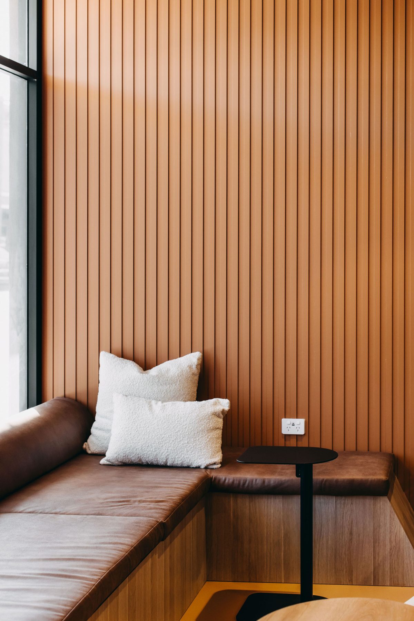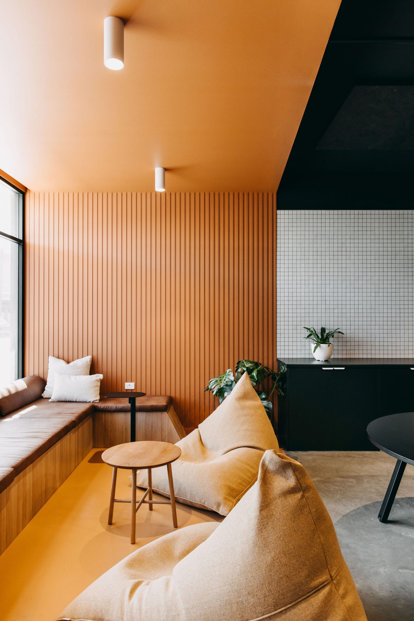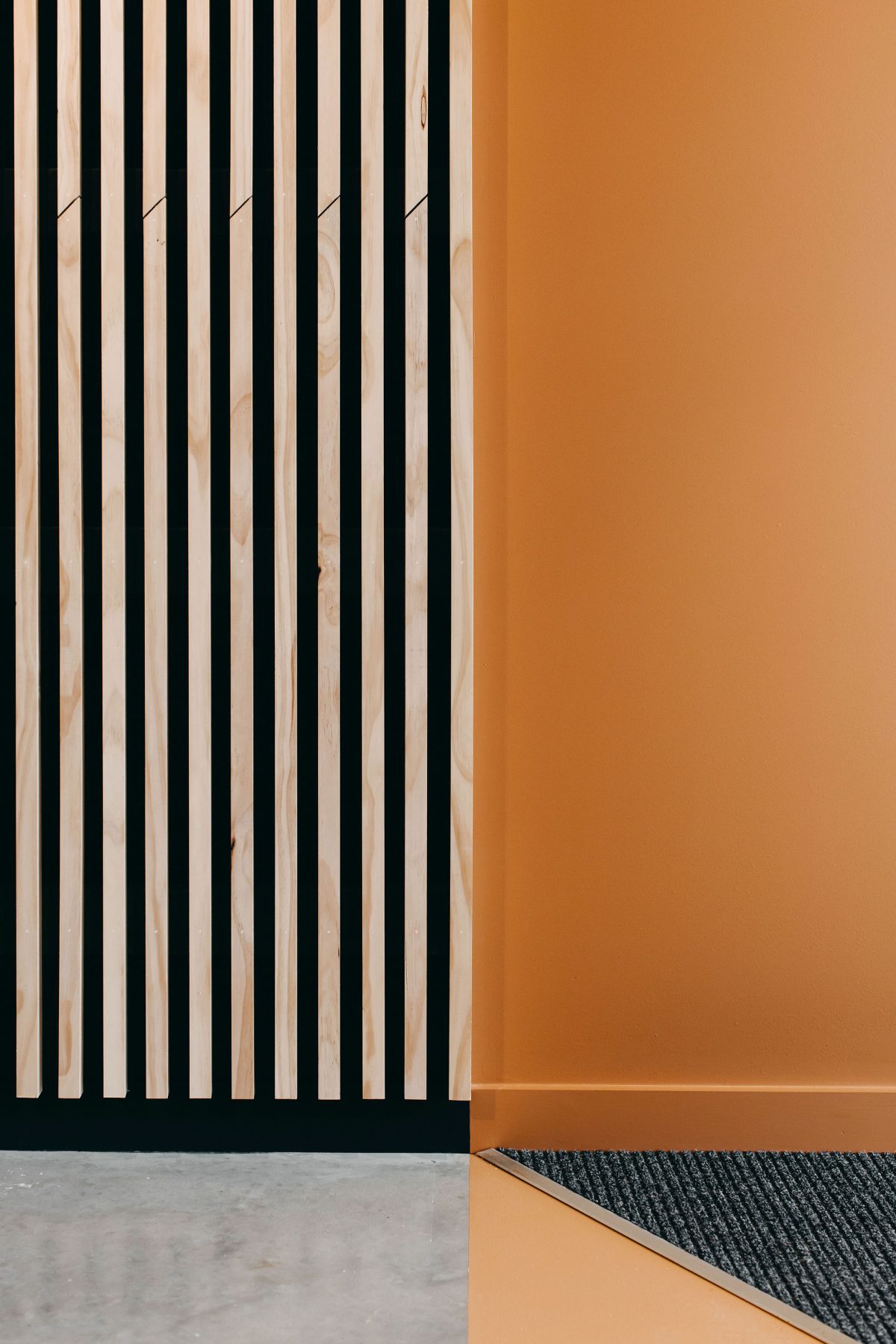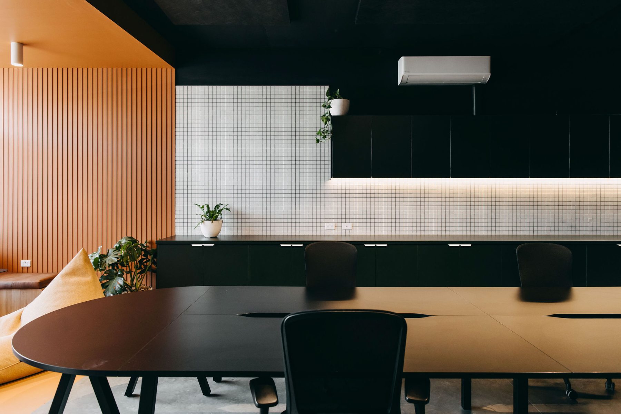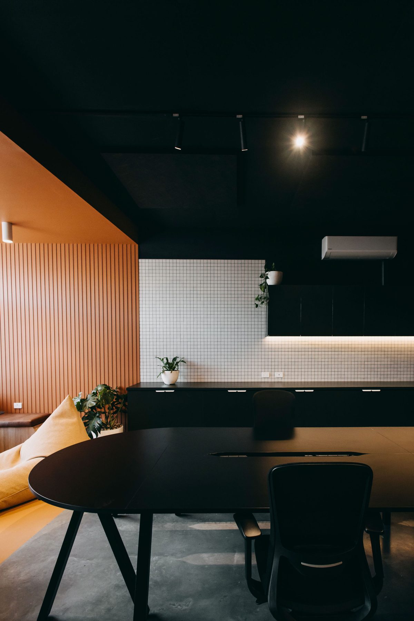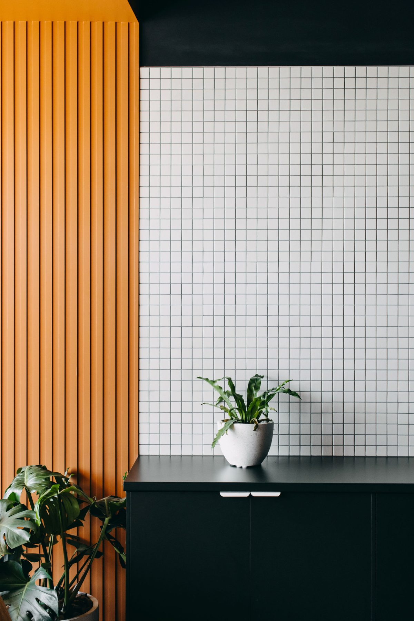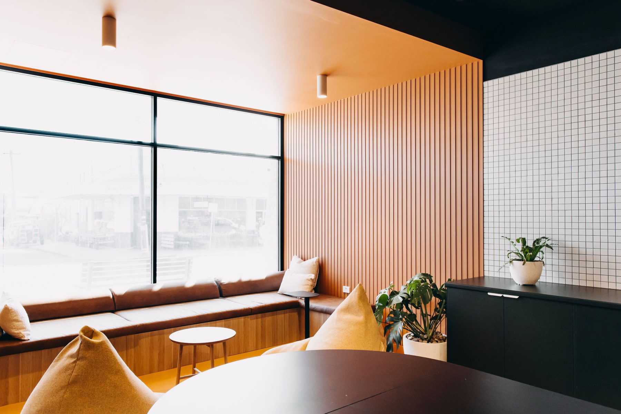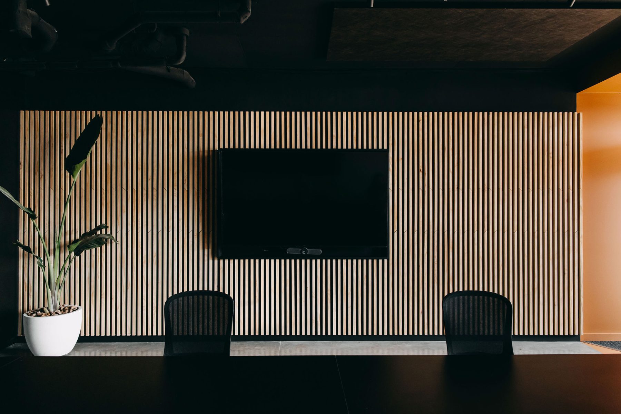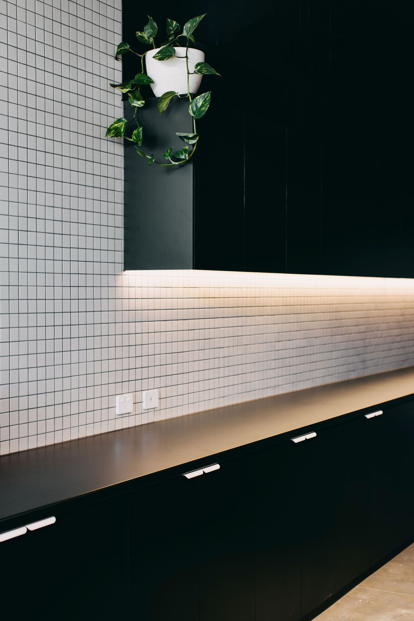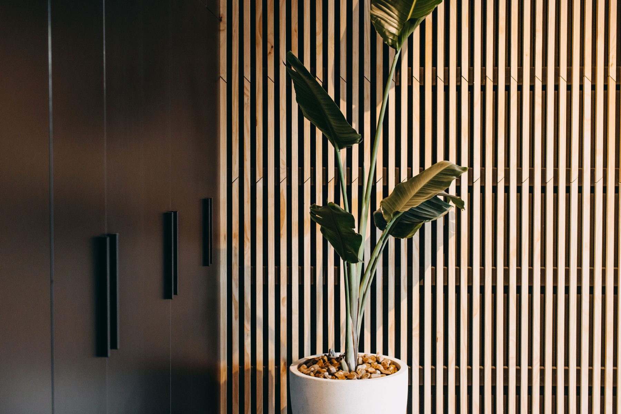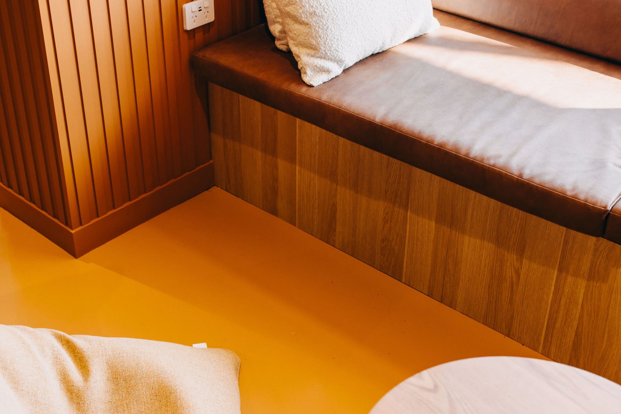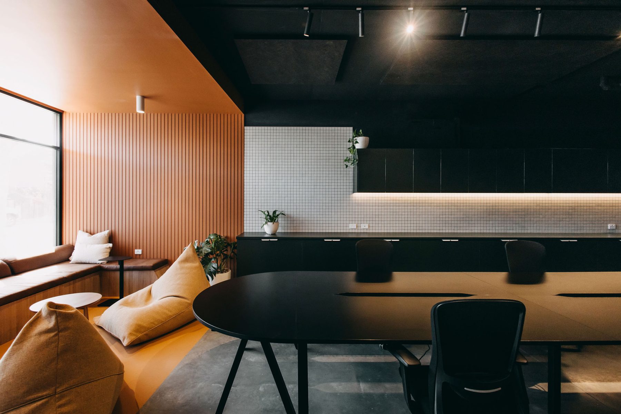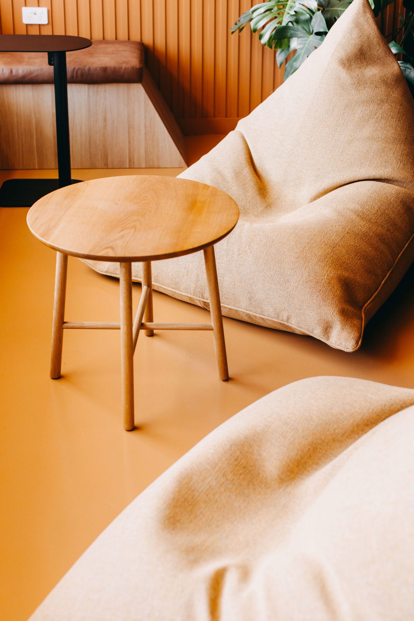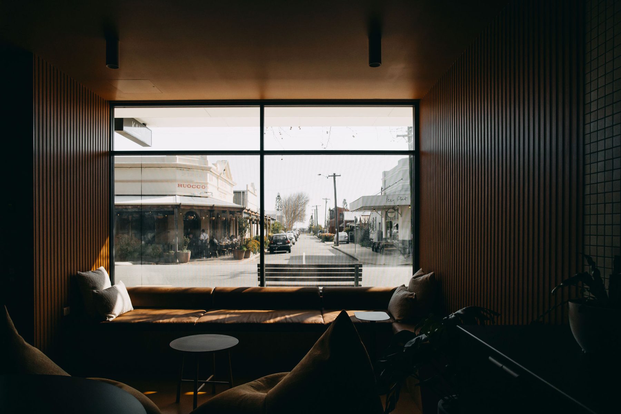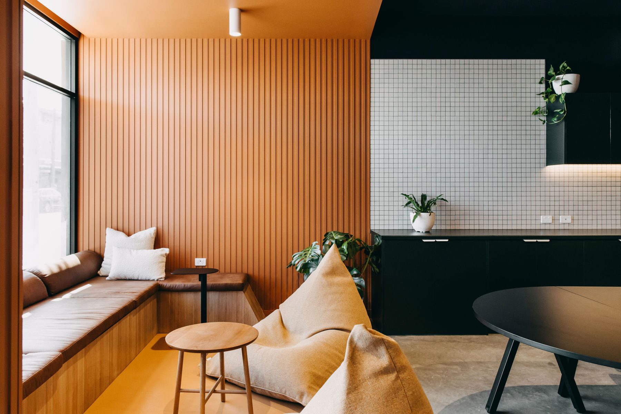About the project
This newly envisioned office space for a family-run company plays on the fusion of adaptability and punchy colours. The design encapsulates the family’s dynamic spirit while anticipating the evolving needs of the company across time.
Central to this design is the creation of an informal hub, an inviting expanse that accommodates both meetings of import and the spontaneous laughter of the family’s youngest members as they unwind after school. This heart of the office resonates with warmth, enabling seamless transitions between the personal and professional realms.
In line with the concept of versatility, the main office area focuses on adaptability. This area currently houses hot desks tailored to the immediate demands of the staff, with a large table commanding attention, it is poised to shift and reconfigure with the evolving tide of the company’s narrative, and the family as they grow. The dynamic nature of this space is a canvas ready for whatever the future holds. The office’s overall layout bears the capability to completely transform, allowing for its seamless conversion to accommodate alternate commercial endeavours, should the need arise.
Typology
Office Fit-out
Year
2023
Client
KALM Group
Builder
Neon Construction
Cost of Construction
$110k + GST
Status
Completed
Location
South Fremantle, WA
Photographer
Ridhwaan Moolia
